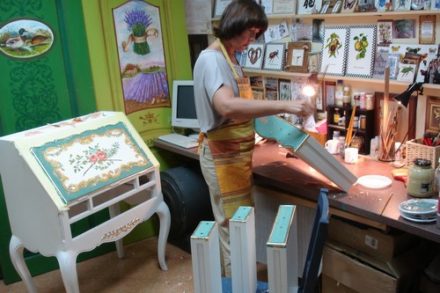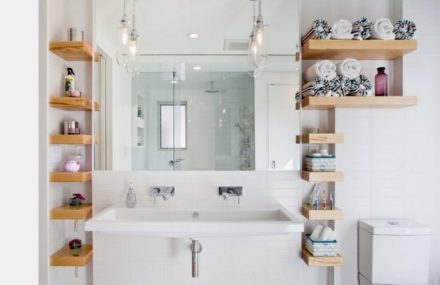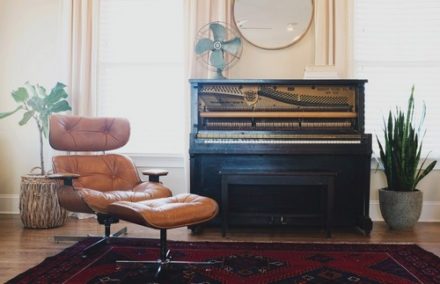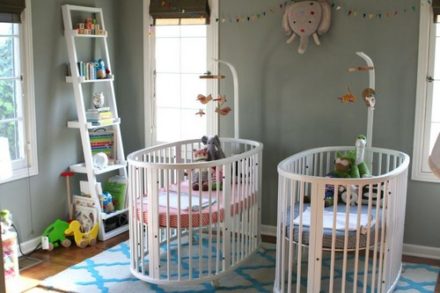Often the small area of the room does not allow many design ideas to be realized, or simply to accommodate everything you need. But at the same time, you can use the free volume of the room due to the high ceiling. In a room 3.5–4 meters high, it is easy to organize a second tier. Let's consider design options in a two-tier arrangement.
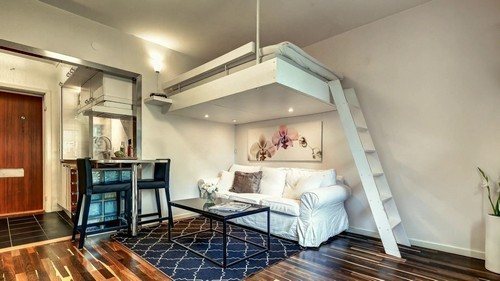
Two-level loft
The loft style is ideal for rough, non-standard solutions. After all, supports, beams and steps can be cleverly played with. In this project, on the upper tier there is a sleeping place directly on the floor. Metal supports and even a chain-link mesh that borders the “bed” look harmonious and stylish. The space under the stairs was occupied by a desk made of the same wood as the steps. And under the bed itself there is a wardrobe, a cabinet and frameless chairs. Thus, even a small room with a high ceiling can accommodate a full set of furniture, and the bedroom and hallway seem to be located in different rooms.
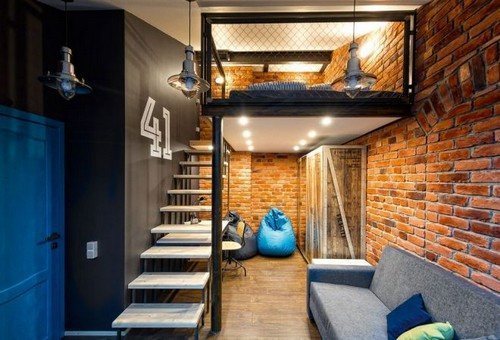
Loft bed
Most often, the second “floor” is used in children's rooms. After all, in a standard bedroom, a child needs to have a place not only for sleeping, but also for studying and playing. Therefore, this decision is very successful. The bed is located on the second tier, and the space under it is given over to the play area.In addition, due to the presence of a ladder, shelves for toys and clothes located high under the ceiling are absolutely functional. The designers even included a slide for descending from the second tier. Such a room is a dream for a child.
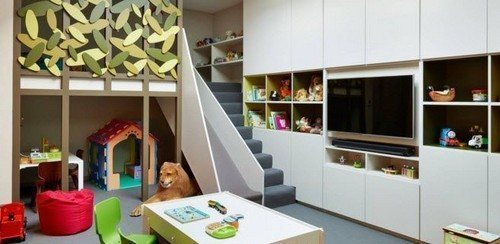
Personal Area
In this project, we managed to make an office out of a bedroom with a large bed. Of course, there is not much space on the second level, but you can place a laptop and the papers necessary for work. In addition, the entire room is not devoid of free volume, only supports and a canopy are placed at the head of the bed, which creates a certain intimacy and comfort. The steps to the second level are stylishly illuminated with organically built-in lamps, and panoramic windows allow daylight to enter even into the “office”.
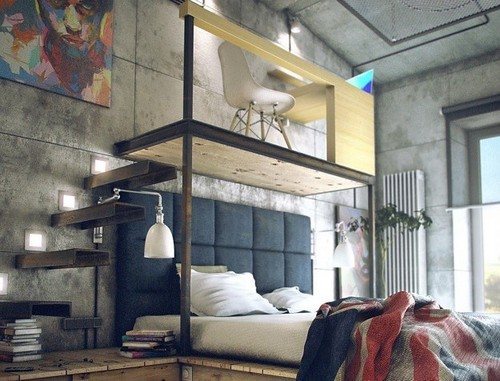
Hut for a boy
Another option is to place everything a child needs in a small children’s room. According to psychologists, teenagers simply need a place for privacy. In such a room, the “hut” above the bed is not only a personal space for the boy, but also a full-fledged playroom. The box itself, although massive, is very convenient, since it houses sports equipment, a basketball hoop, and a staircase to the second level. And below there was a bed with boxes for bed linen and even bookshelves.
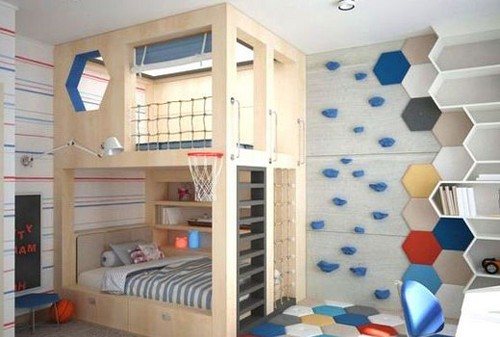
Reading room
This project involves dividing one hallway into two rooms. On the first level there is a hall for relaxing and receiving guests, with upholstered furniture and a fireplace, but not cluttered with unnecessary details. And on the second floor there is a library with space for storing and reading books and watching films.The glass fencing of the library does not block the view of the entire space of the room, but only outlines the boundaries of the second floor.
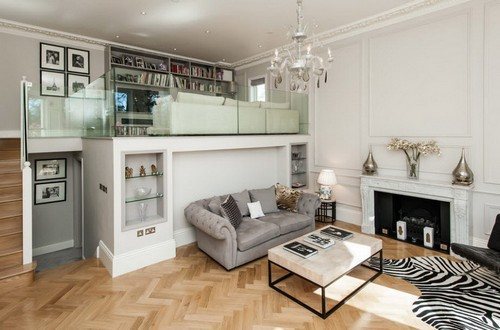
A high ceiling in an apartment is a reason to think about dividing the room into two levels, because this is additional space that is most often idle.




