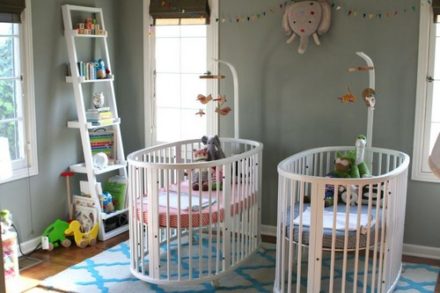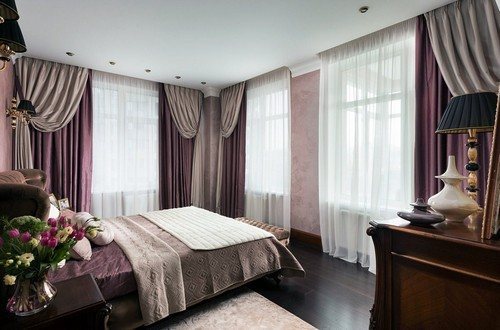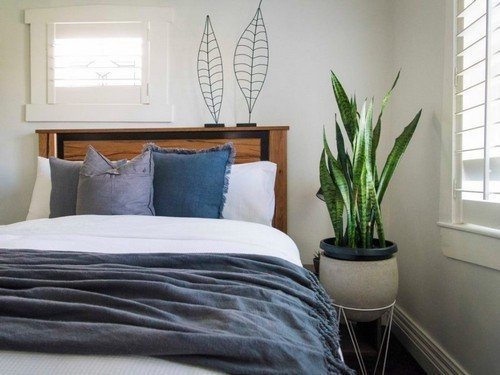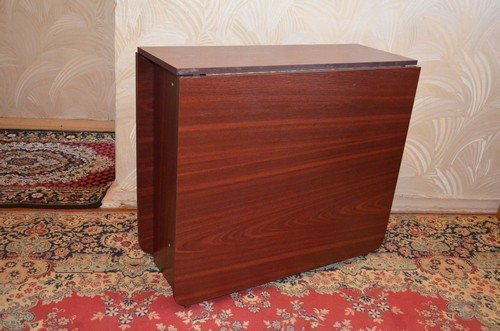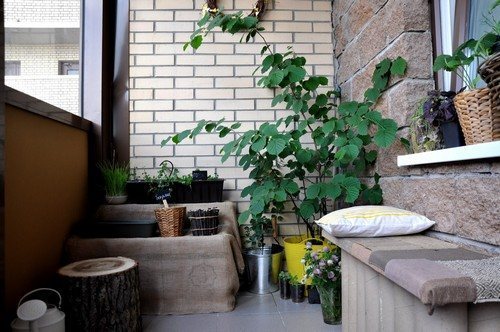Today, studio apartments are especially popular among young people. This is due to two reasons: firstly, it is much cheaper to rent or buy a one-room space; secondly, practical and stylish. The question arises: how then to decorate the bedroom and living room? The answer is simple: focus on the two-in-one principle and turn on your imagination. In the article you can be inspired by a couple of examples and take them into account.
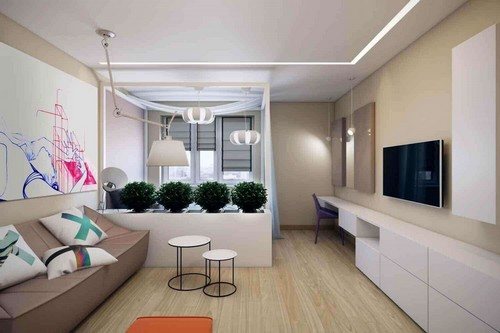
Time to protect yourself
The first and most optimal option for zoning is the use of screens, partitions, shelving and curtains. The described idea is good if the area of the room exceeds twenty square meters. m. The following variations are possible:
- Wooden or plasterboard structures. A convenient solution, since two independent zones are formed. The materials themselves are not very expensive, they are easy to use in installation work. In this case, the bedroom should be planned on the edge to avoid passages.
- Frosted or glass partitions. Unlike the previous ones, glass models allow natural light to pass through, making the room completely bright.
- Textile products. This type is distinguished by lightness and tenderness. Thin curtains, screens or drapes will provide comfort, a secluded corner and practical zoning.
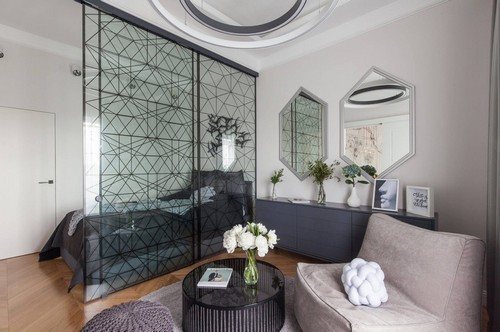
The first two options are also good because it is possible to arrange additional shelves on which there is room for household items, books or decorative elements.
Games with color palette
If there is no desire to constructively violate the integrity of the room, then you can put emphasis on the visual aspects. Interior designers advise gluing wallpaper in different shades and textures. However, everything should be consistent in the same color scheme.
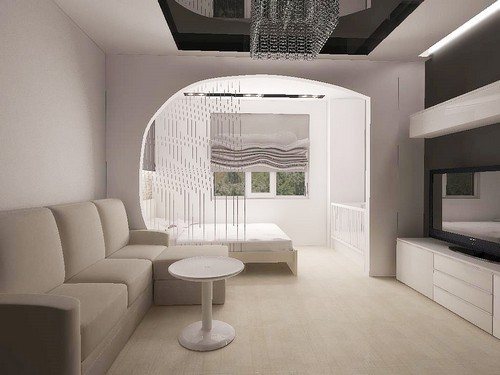
The main rule: the living room is a lighter shade, the bedroom is a few shades darker. This ratio will create the necessary atmosphere for evening gatherings, family movie watching or relaxation.
Get on the podium
No, not literally. If the room is small, about 10-20 square meters, then it is recommended to focus on retractable structures. When renovating, you should create a podium and place the bed on a raised platform, as well as set aside an area for storing household items.
High ceilings provide an opportunity to explore vertical division. We are talking about the latest design designs: beds that can rise to the ceiling.
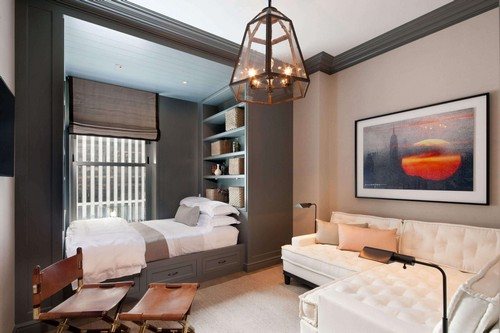
Finishing work
The 2 in 1 interior is based on correct zoning. An important role is played by the competent design of floor, wall and ceiling coverings without unnecessary details.
If we return to the first option, then in the case of “solid” partitions it is worth decorating the floor in similar shades. When it comes to curtains or linen fabrics, absolutely identical flooring is a must-have.
Regarding ceilings, it is recommended:
- multi-level tension structures;
- beam coverings;
- laminate, wallpaper and decorative panels;
- fabric decor.
The walls must be the same color. However, there is an exception: a contrasting solution at the head of the bed is welcome.
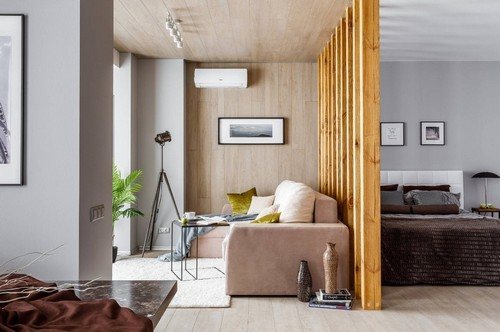
Original solutions
At the beginning of the article, imagination was mentioned and that you need to use it. So, you should familiarize yourself with ready-made original zoning ideas:
- barrier by plants. A stand for flowerpots that expands in width will be a good helper in distributing the territory. By the way, it will benefit your health;
- homemade installation of your favorite photographs. Decorative rope, superglue and selected photo cards are used;
- book fence. If you don’t want to buy a shelf, it doesn’t matter. You can buy many books at a flea market and display them as a wall. In your free time, you will have the opportunity to read something from your own “library” in the living room with friends, or in the bedroom before bed.
Zoning is a really important issue. All that remains is to decide what you like and begin the renovation work.




